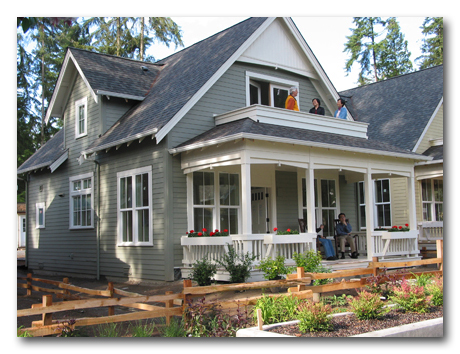|
|
|
 |
|
|
|
|
Dimensions
|
12’ x 11'-6
|
|
|
|||||||||||
|
|
||||||||||
|
|
||||||||||
|
Plans and details for This Month's Showcase Cottage A charming small home from The Cottage Company
The Cottage Company has developed a number of small neighborhood communities in Seattle and surrounding area. It has gained a national reputation for its innovative land use and cottage designs. Plans are currently under way for a new community, Chico Beach Cottages, just south of Silverdale, Washington, to be built on an acre
of pristine Puget Sound waterfront. Construction is planned to begin in mid-2009 on seven
1,575 – 1,690 square-foot two & three-bedroom homes located on 150' of shared
waterfront. Construction completion is estimated for Spring 2010. If you would like more information on Chico Beach Cottages or any of the other communities
from The Cottage Company, visit their website.
|
|
||||||||||
|
|
|
||||||||||
|
|