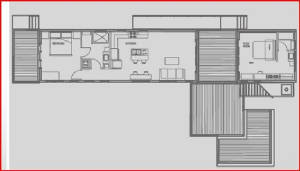|
|
|
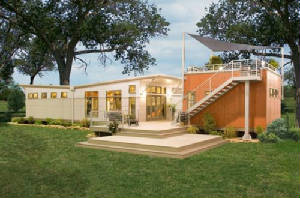 |
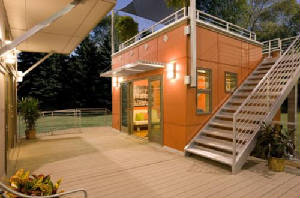 |
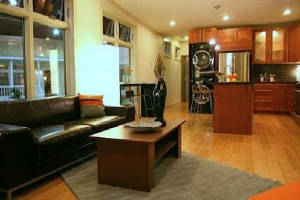 |
|
While the manufactured home industry is normally not considered a trend setter in housing design and innovative approaches to energy savings, Clayton Homes, the nation's leading mobile home company, has clearly stepped beyond its usual comfort zone in rolling out its exciting new prototype...the slightly futuristic "i-house." Although at first glance, its distinctive, somewhat inverted roof line, which
resembles a With a Hardie board exterior, a cement board product that is much more durable than the vinyl siding
usually found on manufactured homes, and a number of environmentally-friendly, energy saving features, such as a rainwater
collection system, optional solar panels, a tankless water heating system and dual-flush toilets, this is a structure that
is certain to attract a lot of attention from buyers as soon as it reaches production. The display of the prototype that has
been shown to the public also comes with bamboo flooring and an expansive exterior decking made of recycled material. A “mini-split” climate control system eliminates the need for duct work and permits individual
temperate settings for each room. Moreover, each room is factory
wired for telephone, television, and computer, clearly a plus for today’s wired generation of homebuyers. The unique term "i-house" is derived from the footprint of the home, which combines a single-module 992 square foot core unit linked by exterior decking to a separate square shaped flex room and second bath, which can be viewed as the “dot” on the “i.” Optional variations of the footprint permit the flex portion to be placed in other positions, but the advantage of having this room built as a separate pod clearly enhances the privacy and feeling of open space of what would otherwise be somewhat close quarters. However, with the separation of this ancillary living space, the i-house can be quite versatile and would clearly be suitable as a primary residence for a couple, especially if one of them worked at home. Notwithstanding the linear appearance of the exterior elevation, the residence itself does seem like a very functional cottage, one with a certain warmth and homey atmosphere. Undoubtedly this feeling can largely be attributed to the meticulous thought and planning that has gone into
the interior furnishings and color schemes of the prototype. While the main module, consisting of an open
living room and kitchen area, bedroom and bath, occupies a simple rectangular space, it is tastefully furnished with sleek,
stylish Ikea cabinetry and accessories, a welcome departure from the typical mobile home decor. Perhaps the most surprising design element of this house is
the roof top deck, complete with metal stairway, that sits atop the flex room and adds an unexpected outdoor space. The Clayton i-House [unofficial blog] Green Building [Jetson Green Blog] |
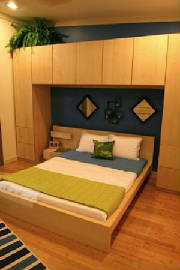 flattened "V", raises a tinge of doubt about what they've put inside the walls, but it doesn't take but
a few minutes of closer scrutiny to feel a twinge of excitement about this little jewel of a house. In fact, it is somewhat
difficult to accept the fact that this was built on a mobile home assembly line.
flattened "V", raises a tinge of doubt about what they've put inside the walls, but it doesn't take but
a few minutes of closer scrutiny to feel a twinge of excitement about this little jewel of a house. In fact, it is somewhat
difficult to accept the fact that this was built on a mobile home assembly line.